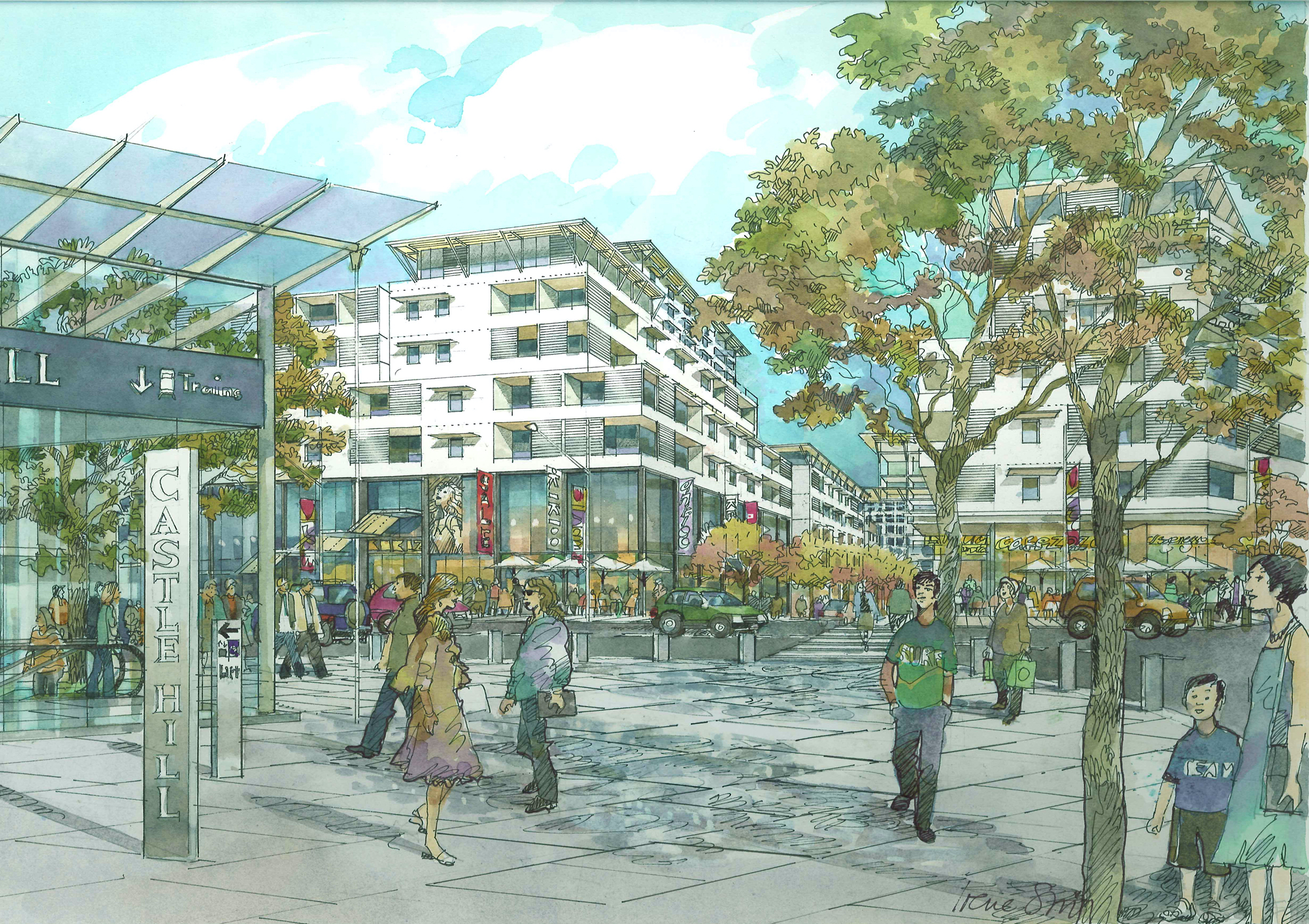



DULWICH HILL RESIDENCE
DULWICH HILL NSW
The concept for this project was to create a new north facing living space at the rear of an existing Federation house that would meet the needs of a growing family, and renew the connection to the back yard which had been lost on the site.
The colorbond external cladding was chosen to contrast against the house and minimise maintenance. The lightweight external lining floats above a concrete base, clearly delineates the new work from the old. Internally the sense of weigh and enclosure is achieved by bagging the reverse brick veneer walls, and lining the ceilings, upper walls and joinery with plywood which add warmth and diffuses light through the space.
SUMMARY