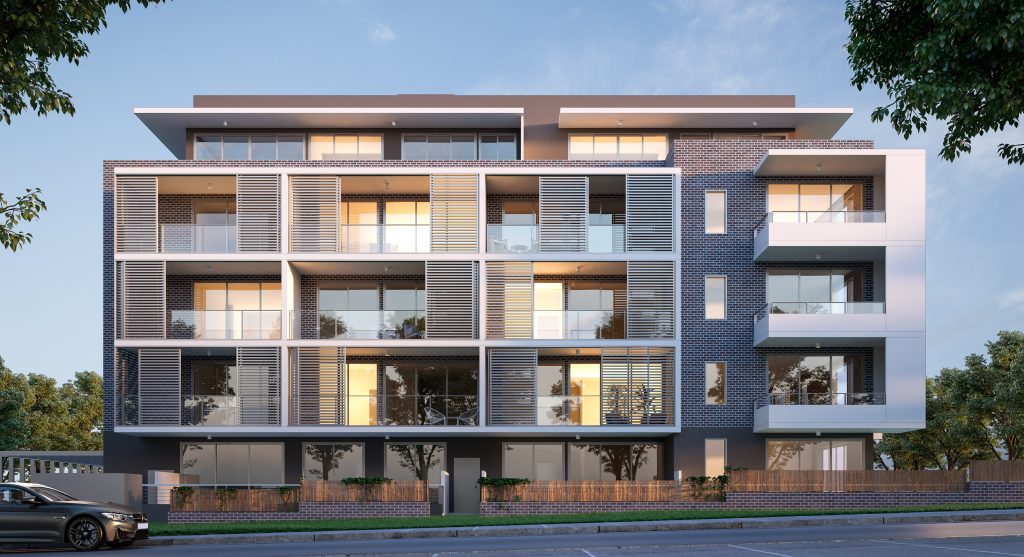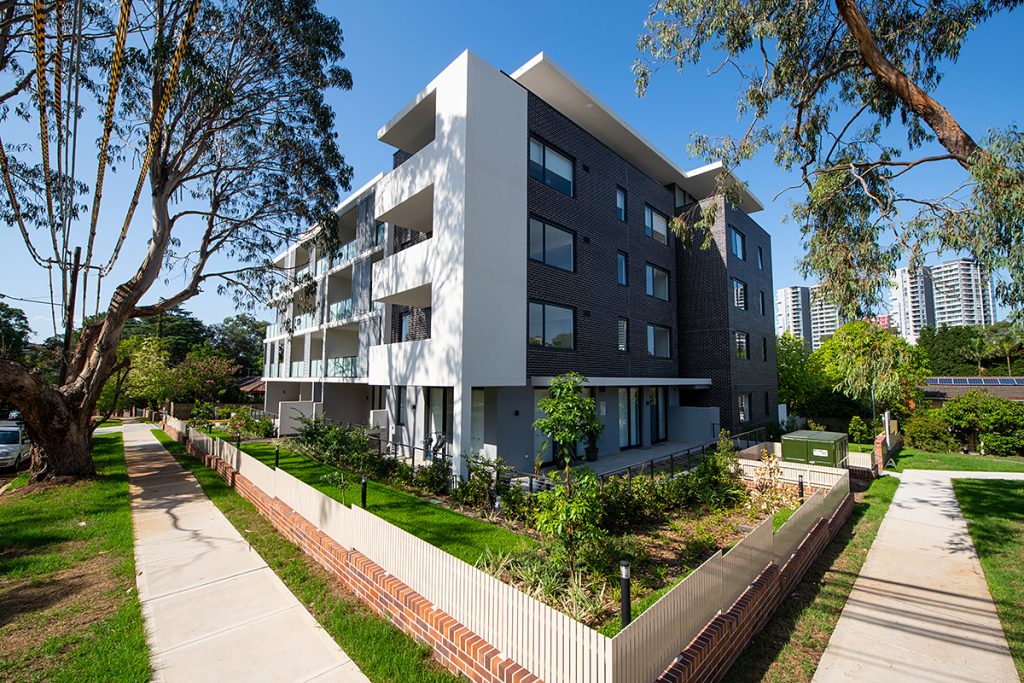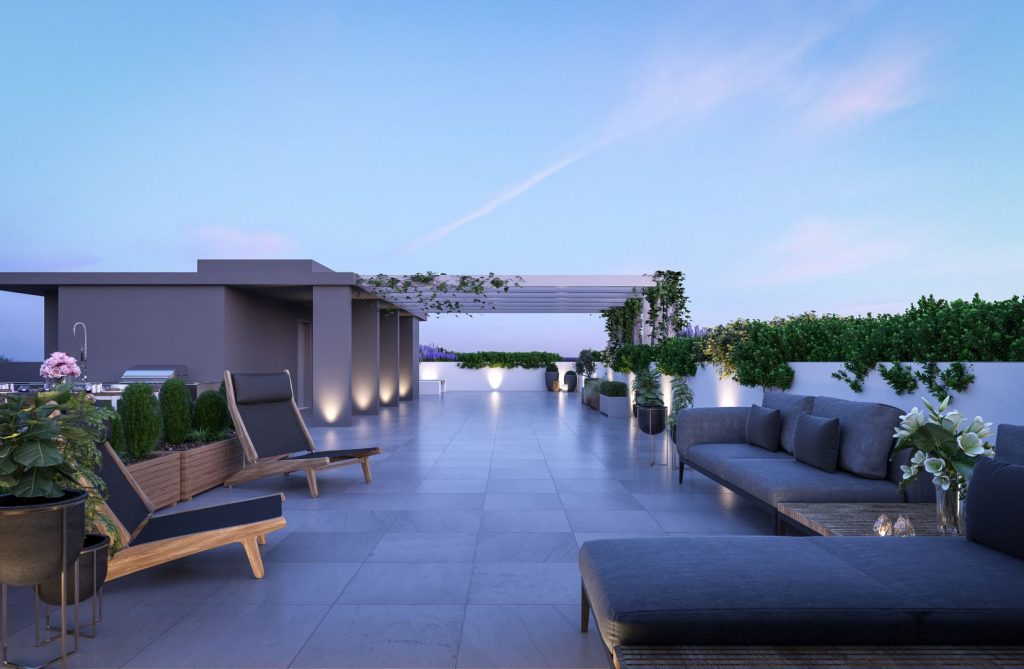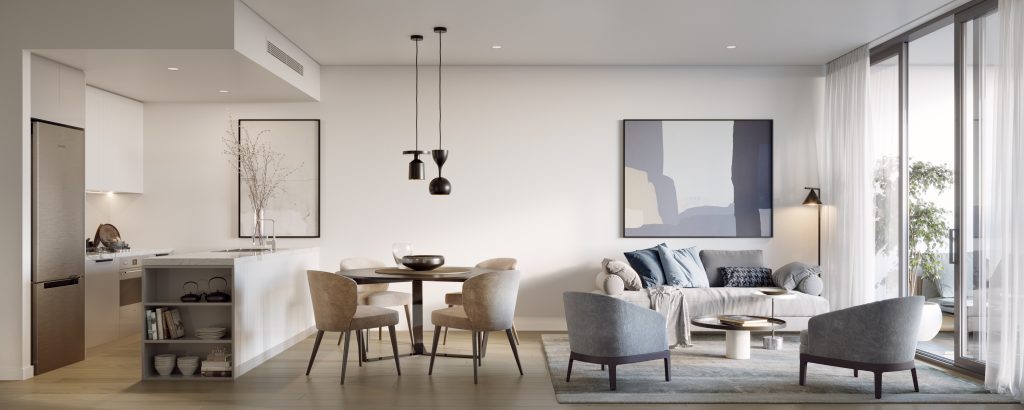




CLIFF ROAD APARTMENTS
EPPING NSW
The neighbourhood of Epping is undergoing a period of rapid transition. It was critical for the 35 apartments over five storeys at Cliff Road to look forward and fit in with the future desired character of the street whilst remaining sensitive to the existing conditions, in terms of scale, materiality and landscape. Any intervention needed to be attentive to the two heritage listed houses adjacent to the subject site.
Whilst the face brick and white painted masonry is consistent with the character of the recent developments in the area, the bricks from the existing fence on Rosebank Avenue were re-used to retain some of the existing pedestrian level character of the streetscape.
Environmentally responsive design is also at the heart of this project. All apartments receive sun during the winter months, whilst in the summer building elements help regulate the heat load. Balconies thus respond to climatic conditions and enhance the articulation of the built form, through operable screens to the west and projections to the north to protect from the summer sun.
SUMMARY