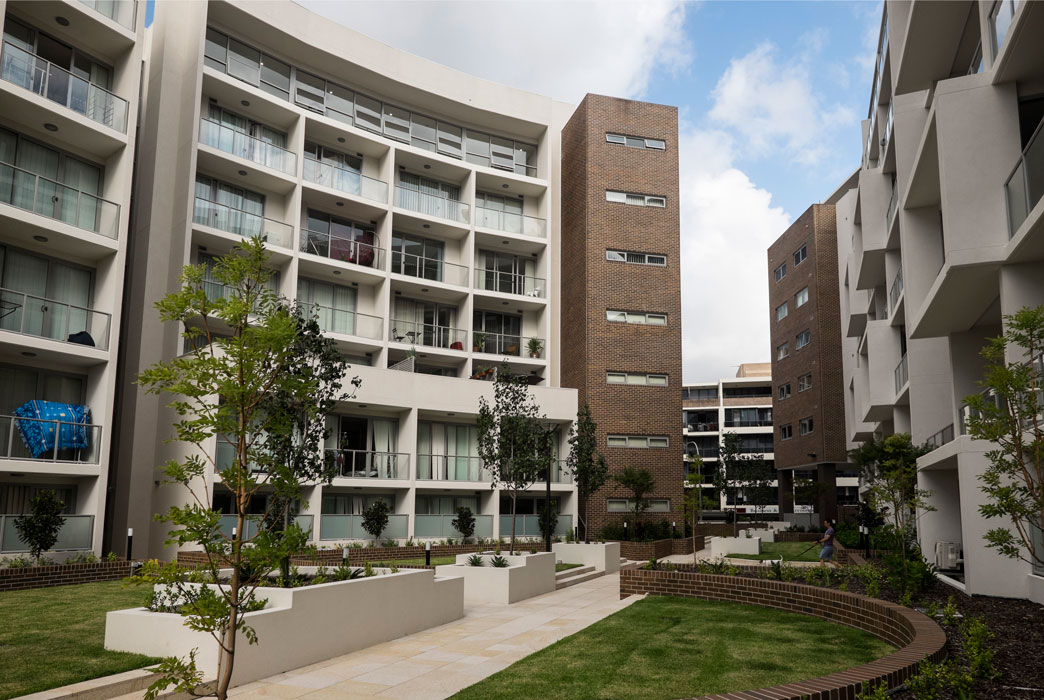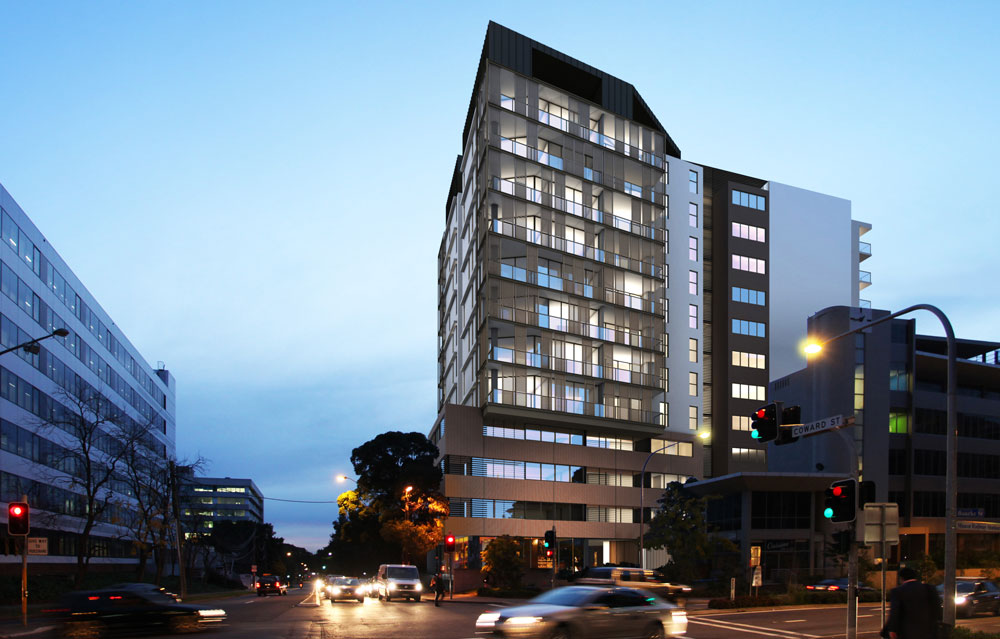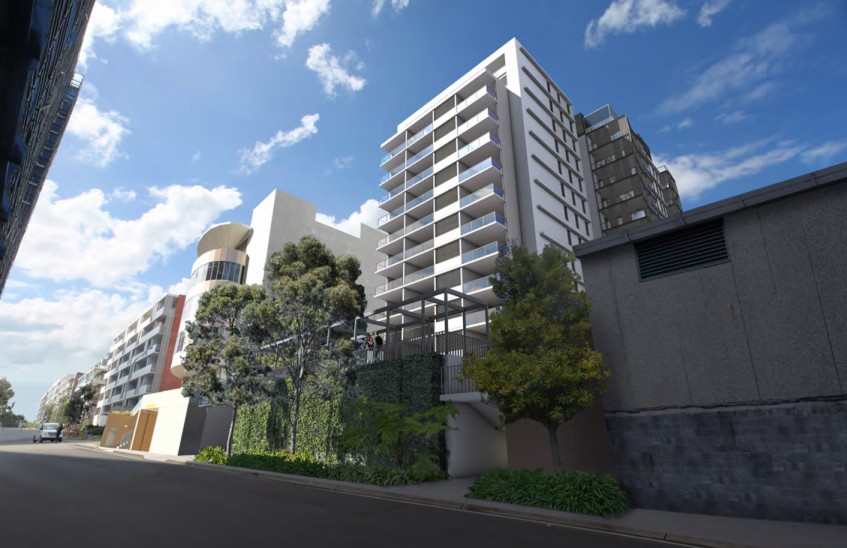


COWARD ST. APARTMENTS
MASCOT NSW
The Coward Street apartments respond sensitively to their urban context, contribute to the activation of surrounding streets and provide a quality lifestyle for residents of the building.
The site is in a bustling mixed-use urban context. It sits within the centre of the Mascot Station town centre precinct and is 50m from the entrance to Mascot Railway Station. The building’s edge conditions contribute to urban activity in the area. The ground level shops for example are set back 5m from the Coward Street boundary, allowing a zone for outdoor activity and landscaping. Providing quality outdoor open and green space was a key focus of the design. The building footprint is relatively small for the site area and this allows extensive communal and landscaped areas. 1m deep soil allows the growth of small trees, shrubs and lawn.
The Coward Street and Bourke Street / Public Park frontages are extensively landscaped to extend the area of the small Public Park and create a substantially landscaped setting for the building. The John Street frontage has a ‘green wall’ that hides the carpark consisting of a steel pergola above for climbers and tree planting in the 3m building setback.
The apartments themselves are also well serviced by natural light and ventilation. 85% of apartments gain two hours sunlight to balconies or living rooms between 9am and 3pm in mid-winter. 80% of apartments are naturally cross-ventilated. The lift lobbies on each level are also naturally lit and ventilated.
SUMMARY